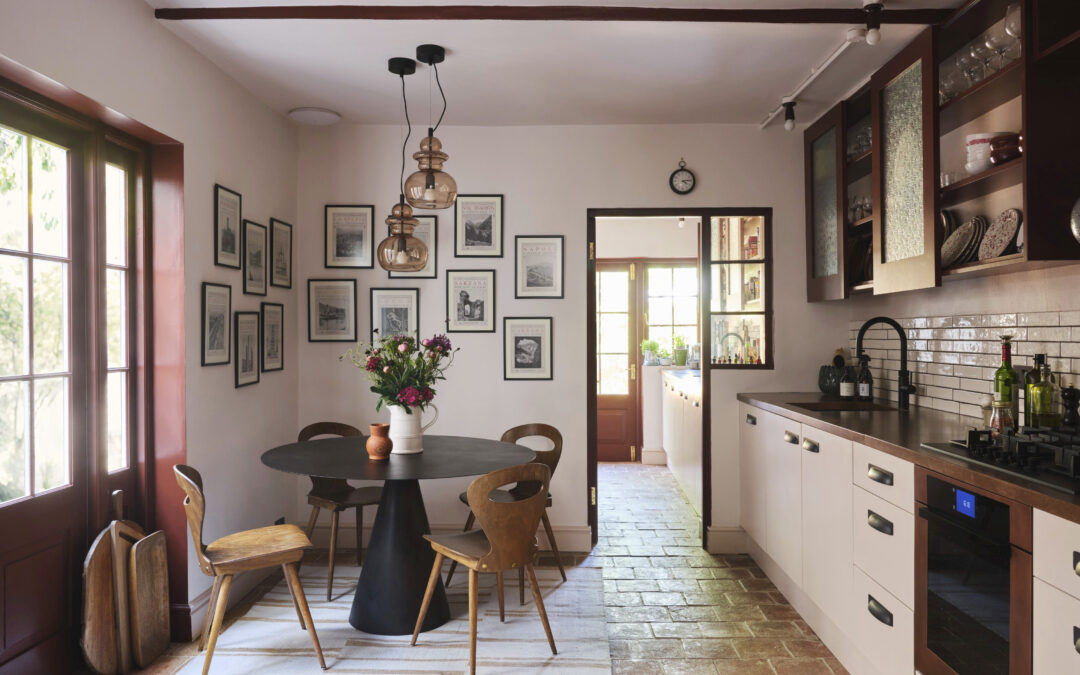Me, My reno and I
With six refurbs under her belt, Kate Watson-Smyth knows how to keep the process as painless as possible
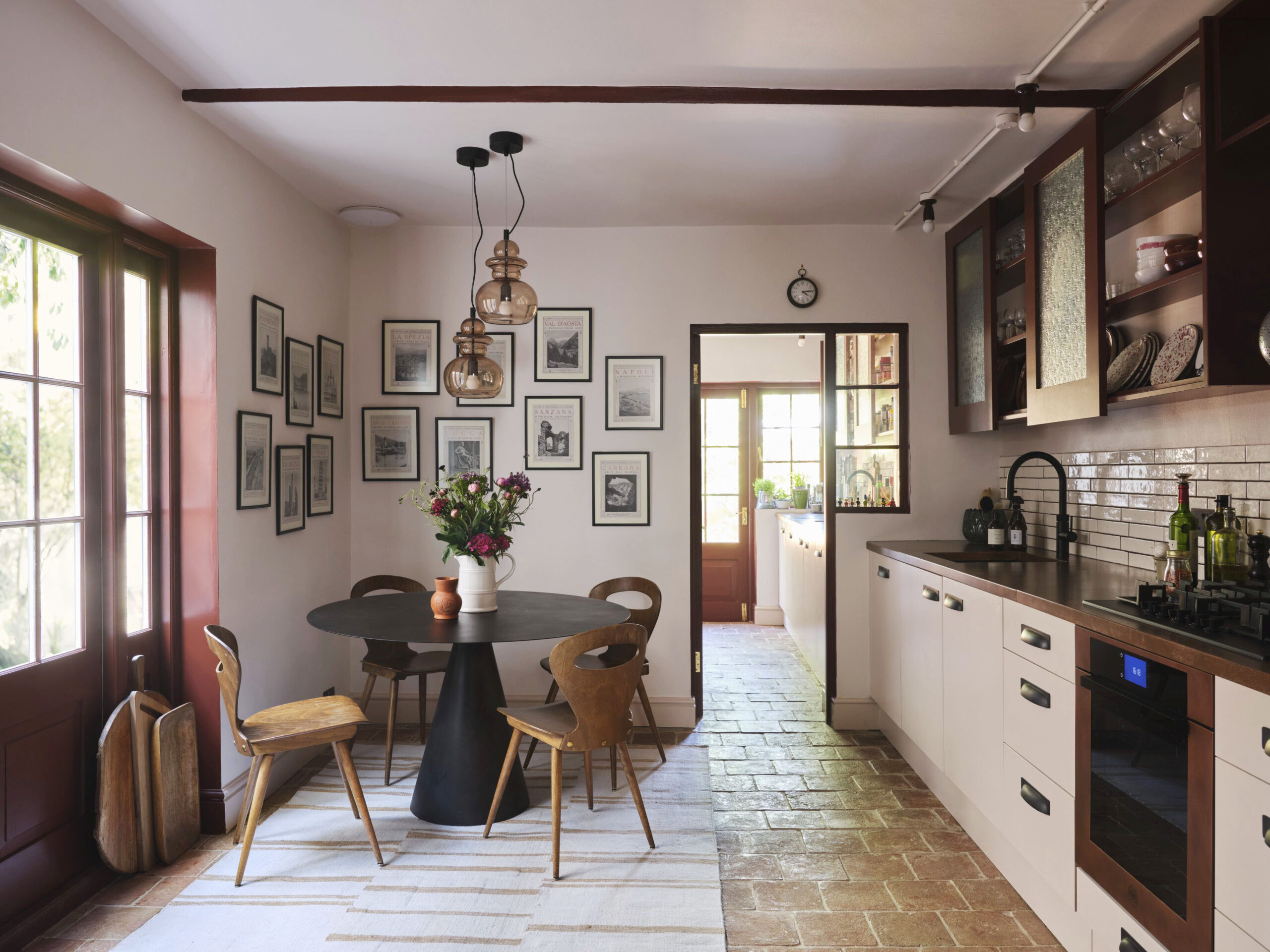
It has been said that moving house is like standing in the shower in a Chanel suit ripping up £50 notes. Which means renovating is like adding a vintage Hermès Birkin and turning off the hot water supply. And yet I have done it six times.
I have refurbished my way up from a two-bedroom flat to a five-bedroom townhouse and then down to a three-bed terrace with a loft conversion. Despite this, I am not one of those people who takes joy in the process – for me, it’s about creating a home that reflects my personality as quickly as possible in order to minimise the pain.
Whether you’re doing an entire property in one go or taking it a room at a time, to renovate fast means good planning is vital. Months before my husband and I picked up the keys to our current house, I’d pored over floorplans, drawn each room to scale, calculated exactly how big the wardrobe would be and worked out how many kitchen cupboards we could fit. When we got the keys, we ordered supplies immediately and tentatively booked a carpenter and decorator six months in advance on the basis we could postpone if necessary.
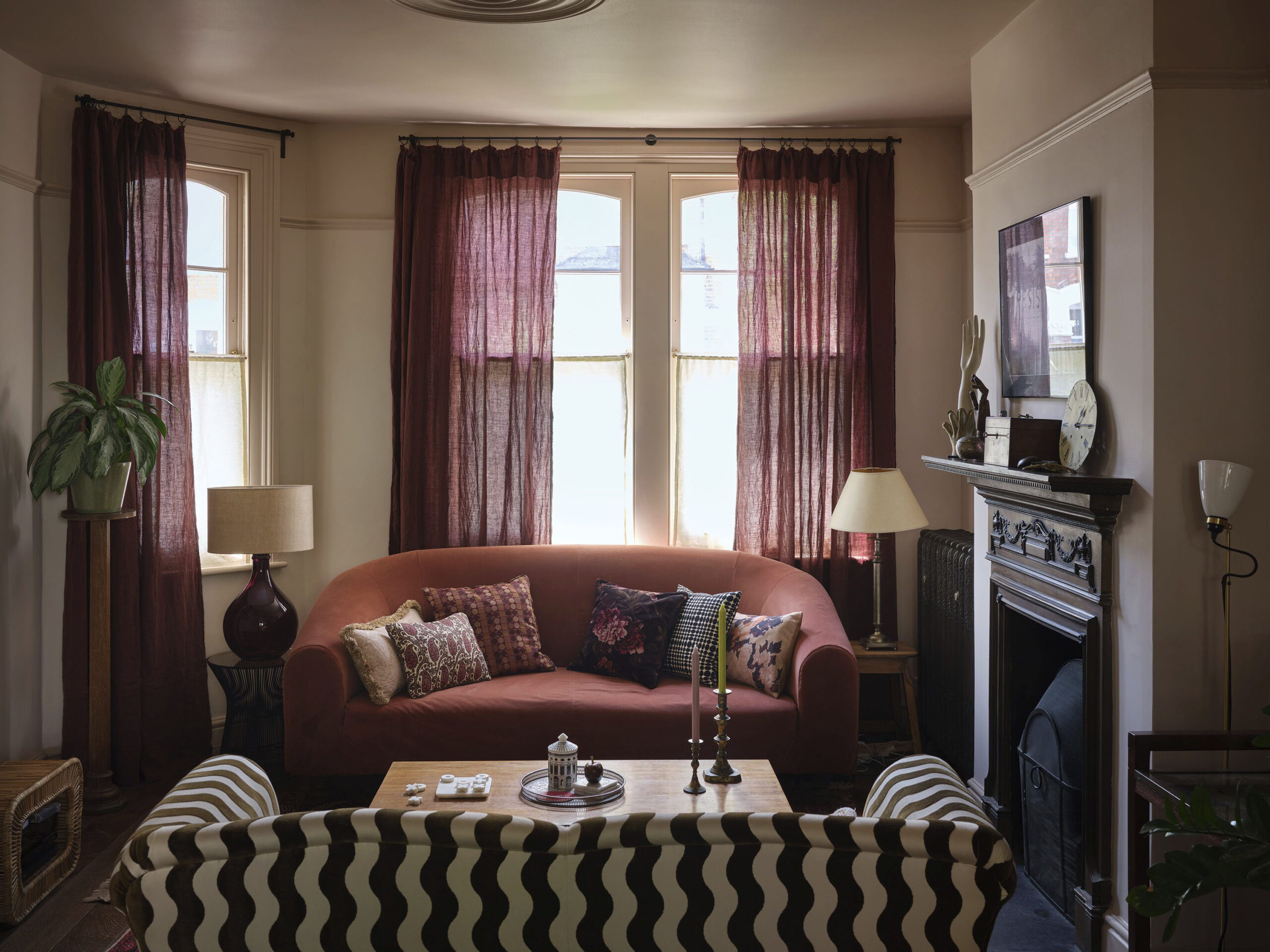
This meant builders were able to work steadily with supplies arriving on site as needed. This also gave us the freedom to pivot. When our structural engineer refused to come to the house for three weeks, the builders started work on the shower room and began laying tiles at the far end of the kitchen, leaving the newly installed French doors unplastered so the steel support could be signed off. It wasn’t, strictly speaking, the correct order of doing things, but it meant we didn’t lose time – and when you’re living on-site, time is a big deal.
Within six months, we’d completed the kitchen, pantry and shower room, bathroom and three bedrooms, replaced the boiler and all the windows, changed all the flooring and painted throughout.
Our first project wasn’t quite such a big job – a two-bedroom garden flat where, having endured years of magnolia-hued rentals, we threw colour on all the walls and added some storage. When I was eight-and-a-half months pregnant we did the bathroom. On the first day, a solitary builder wandered in. ‘When are you due?’ he asked. ‘Any minute. Why, how long will the job take?’ I replied. An hour later there were three of them and it was finished in a week. It’s not a tactic I necessarily recommend but it worked for us.
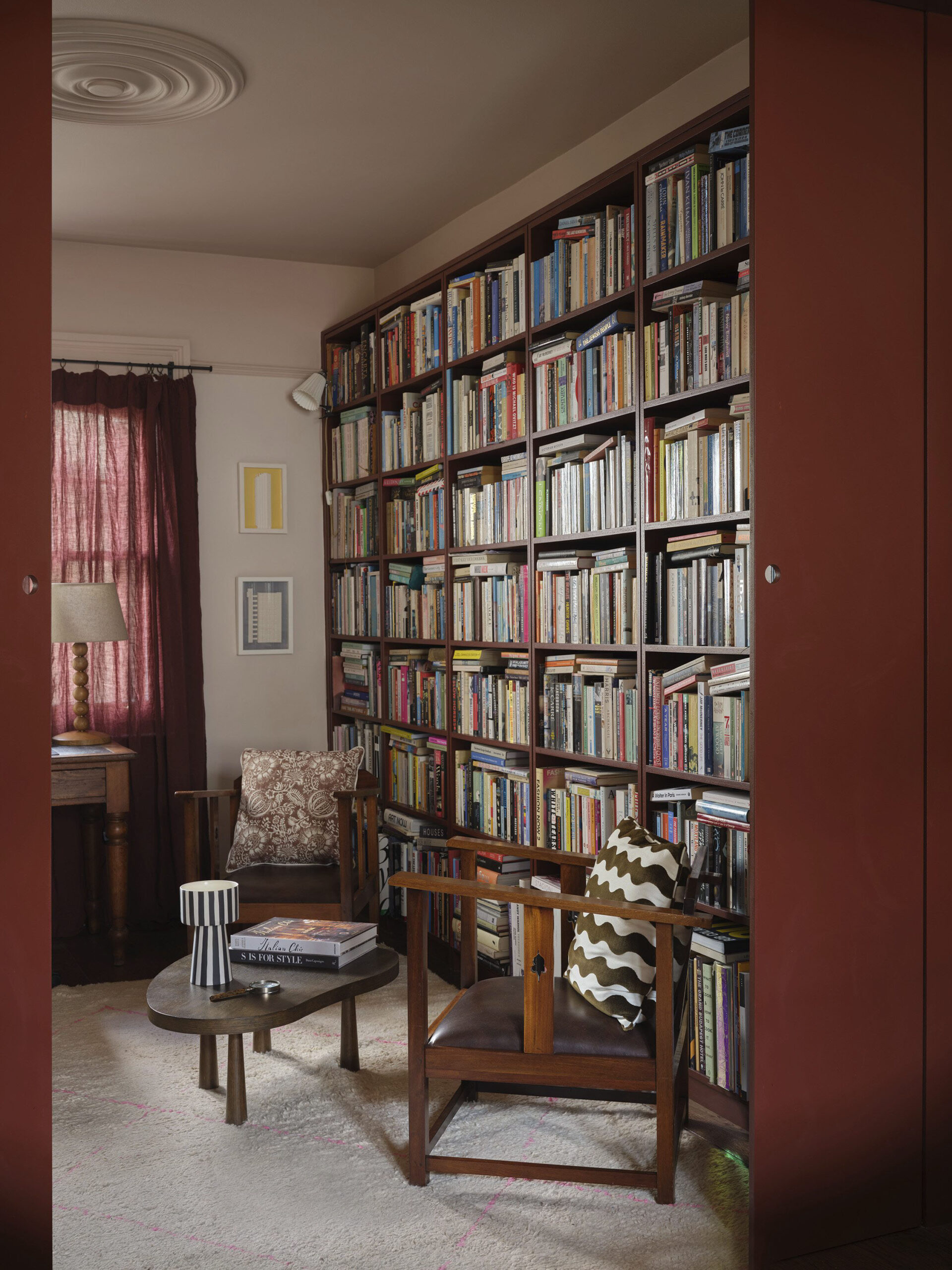
Six months later, we moved to a tiny four-bedroom house, leaving behind our beautiful new bathroom. Here we learned the value of the tweakment – painting kitchen cupboards, swapping handles, changing worktops and doing as much as we could ourselves.
When it was time for the bathroom, the plumber offered us a trial of his new design-and-build service. We were so excited at the thought of a professional designer that we felt unable to question any decisions and ended up hating the finished result. The large, white, high-gloss tiles, neutral paint and modern sanitaryware didn’t go with the rest of the house, which was all muted colours and vintage furniture.
It would be another 10 years, and two more houses, before I set up the blog madaboutthehouse.com but that project became the basis of everything I believe in and have shared since: it is crucial to understand how to find your own style and then apply it so that your home reflects your personality and how you live.
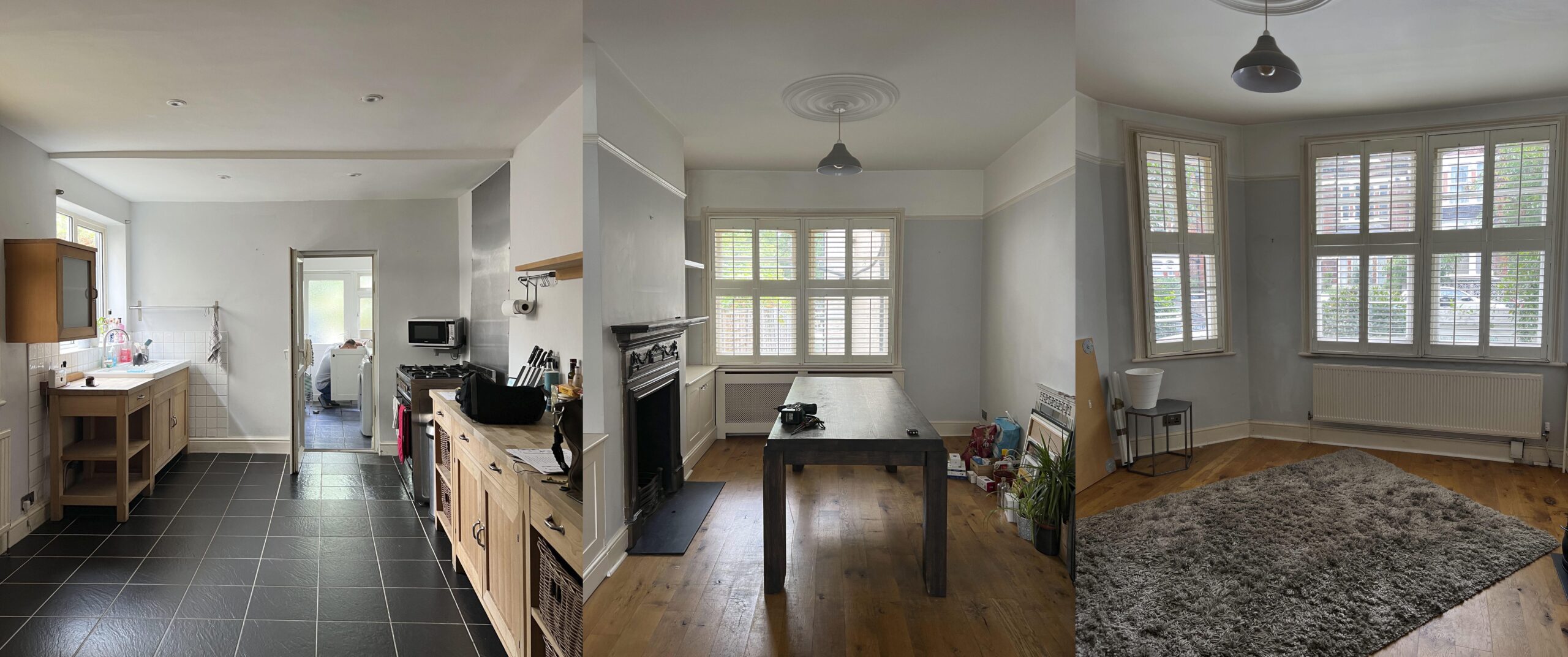
BEFORE
From relatively easy tasks like adding colour to previously neutral walls, to expensive jobs such as replacing windows, Kate has successfully renovated six of her homes
We applied this philosophy to our family home. Formerly two flats, it was restored to a single dwelling and we extended the kitchen, moved a bathroom into a bedroom, converted the loft, restored the fireplace and added a wood-burning stove.
We lived there for 12 years before selling up. It had long been a dream to buy a property in Italy so, when we were asked whether we would consider selling, it felt like the right moment to downsize in the UK and grab the chance to do so.
The day the builders left our small terraced property, we flew to Turin to collect the keys to our slice of la dolce vita. It was a massive project – the renovation of a large manor house – and this time we hired a project manager. Because this much I have also learned: you can plan to avoid the pitfalls but you can’t always see the curveballs coming. Especially when you’re a Ryanair flight away.
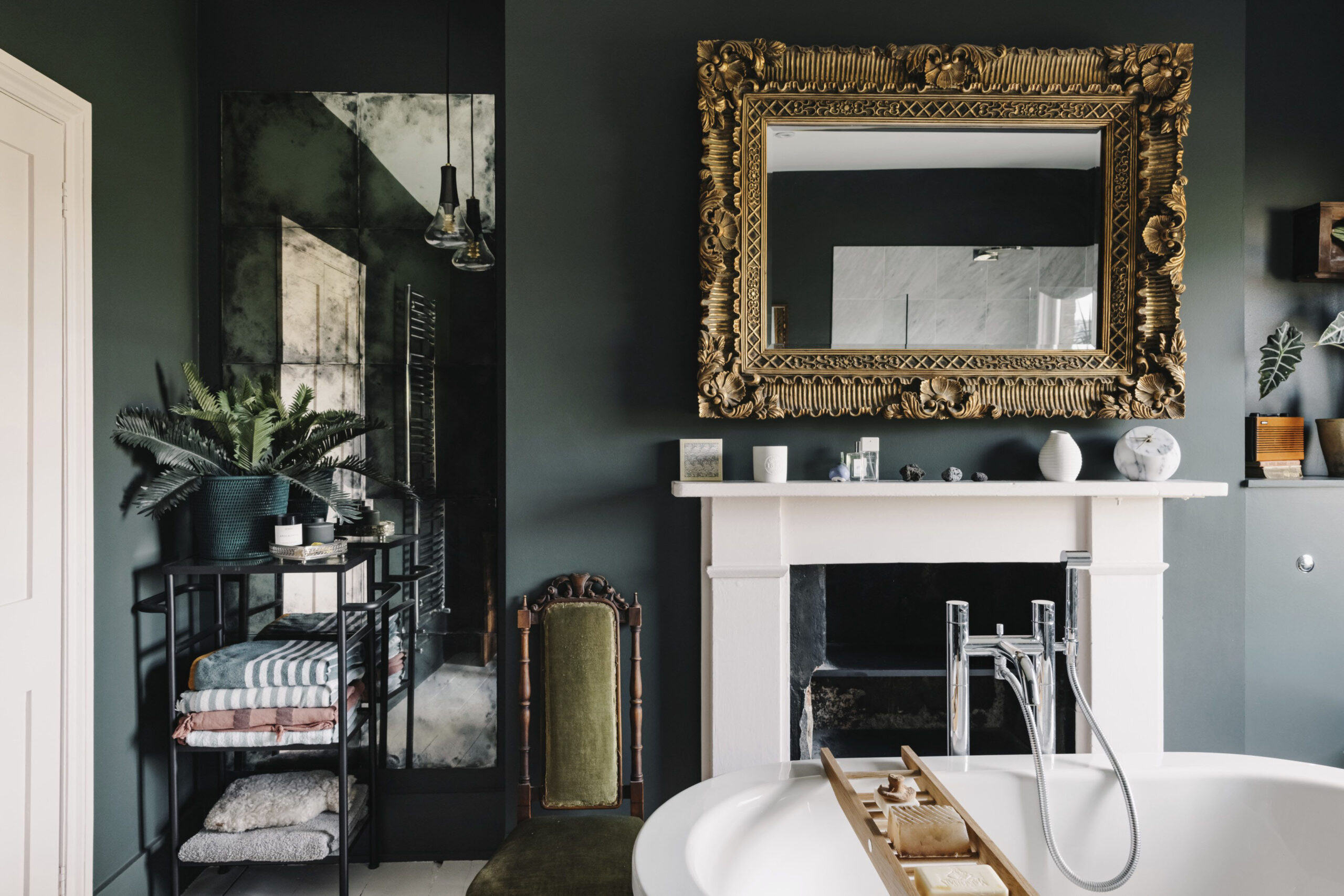
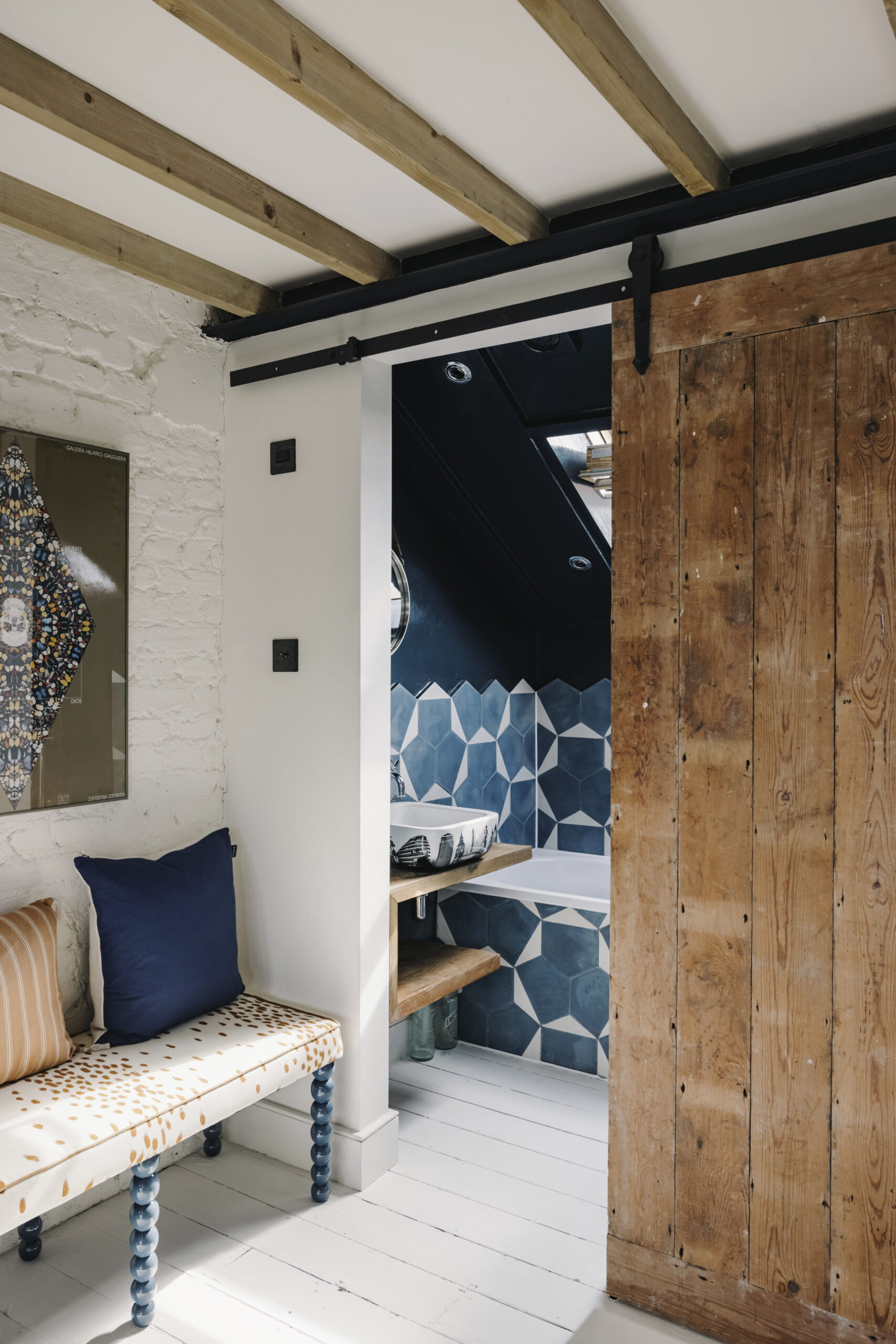
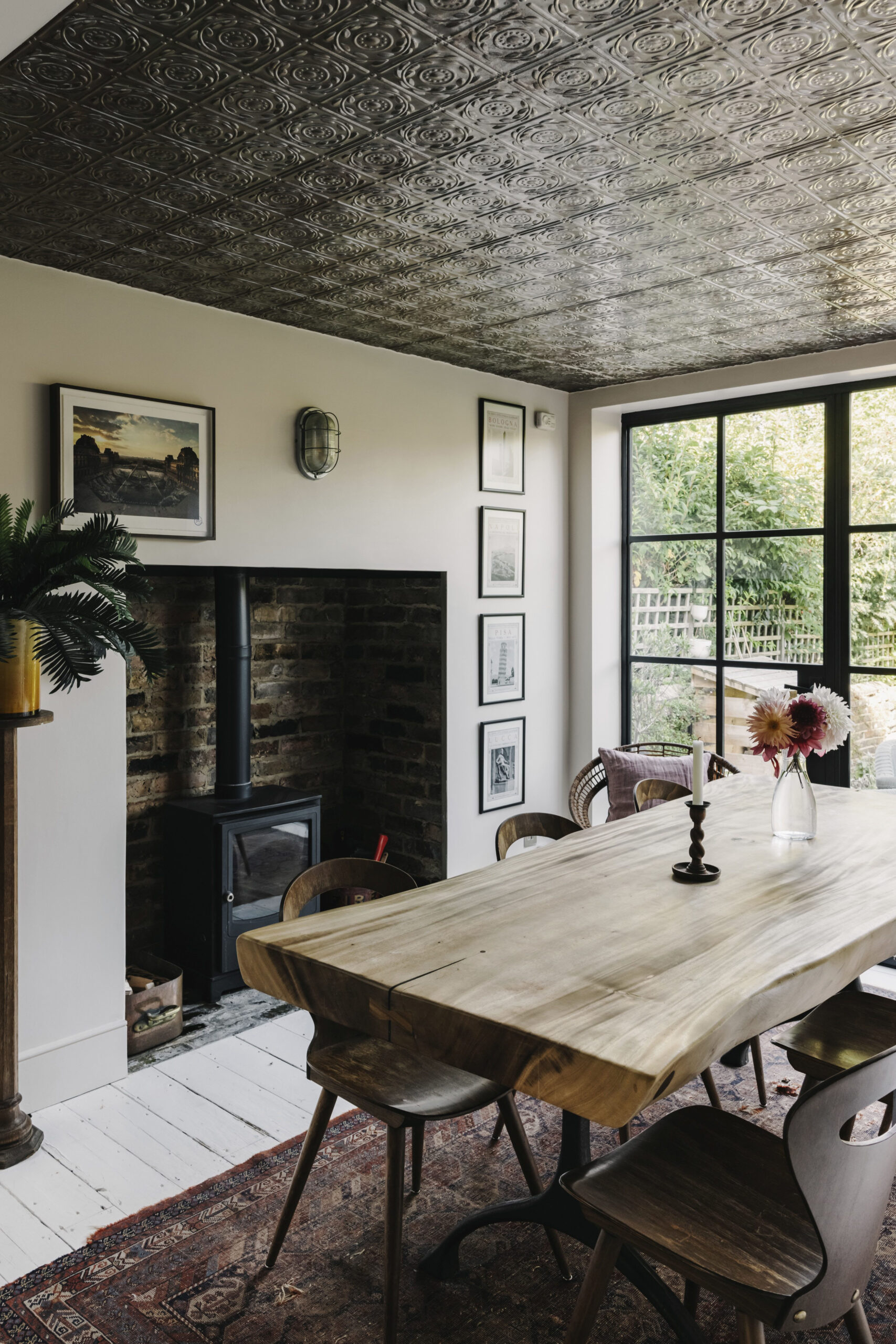
Kate suggests: complete your bathroom (top) first; try a sliding door (above middle) if space is tight; be creative with ceilings (above)
EXPERT TIPS
Big project?
Start with the bathroom. A clean place
to escape to and wash up when doing the kitchen.
Think flexibly.
A bedroom could just work better as a bathroom for you.
Start with the basics.
Electrics and plumbing go behind walls and under floors and are disruptive to change later.
Check the doors.
In period houses these often open into corners; swap the hinges to the other side to open up a room. A door blocking a narrow hallway? Replace it with a sliding or pocket door. Or, cut a standard door in half and create double doors that will take up less space when open. Or put hinges down the middle for a folding door.
To plan the electrics…
Work out where your furniture is going and how the doors are opening. Large items (beds and sofas) don’t tend to have many options so decisions are easier. For downlights, put them over windows, doors and fireplaces rather than artwork, which you may later want to move.
Spend money on good flooring.
It will elevate cheaper furniture.
Don’t forget the ceiling…
when choosing paint colours. It doesn’t have to be white every time.
It’s a choice between time and money.
If you don’t have the latter, spend the former. Comb vintage sites and car boot sales, and learn some DIY skills.
PHOTOS: BESPOKE WARDROBES BY STUDIO DUGGAN (STUDIODUGGAN.COM), RICHARD KIELY FOR TOPOLOGY (TOPOLOGYINTERIORS.COM), GETTY, CHRISTOPHER HORWOOD, SARA MEDINA LIND/STEAMERY

